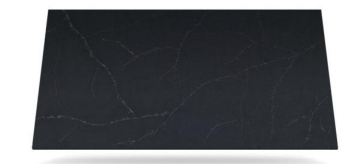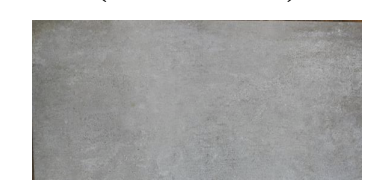Reveal | A Tale of a 1960's Ranch Remodel
- Marissa Tago
- Mar 12, 2020
- 3 min read

The best part of my job is witnessing how projects come together one piece at a time, from a concept and vision into a viable and tangible space that is as functional as it is beautiful. From the original consultation fast-forwarding through demolition, take a look at our latest remodel of a kitchen, eat-in space with a surprise bar and adjacent seating area with a record player and beautiful yellow accent chairs.

| the reveal |
| before |
| cabinetry layout + design concept |



| the progress |
A remodel of any space is nothing short of a major undertaking. The days are noisy, the mess slowly (or not so) grows and juggling all of the schedules of the process turns quickly into a nightmare. Simply put: a remodel is no joke. Before undergoing this one should be made well aware of the process that is never short, seamless or without hiccups. So the amazing couple that decided to live at the house while this major kitchen remodel, was pretty incredible in their patience and persistence to see it through until the end. They withstood the process while living in their basement with their dog!
With that being said, this 1960's ranch underwent a fantastic revamp that was as significant as any project that we have done! This dark and dated kitchen got the light it deserved after every surface, including walls, ceilings, doors, trim, windows and the original wood flooring ALL got their moment to shine (AKA update)! With a classic take with some modern details, this 3-area space got a clean design concept that created a chic kitchen with added storage and appeal that was as timeless as it was functional.
The high gloss, white subway tile from granite countertop to ceiling not only opened up the space to make it seem larger but also created a clean backdrop for the Walnut floating shelves that showcases decor, plates and styling details in this kitchen. Adding floating shelves are also a great way to break up backsplash and offers a nice display space to add visual interest and charm through your decor.
The walnut countertops are a beautiful way to bring warmth into an otherwise fairly light and bright look and created the need for the same warmth in the walnut floating shelves and metal industrial brackets in matte black.
Matte black was the idea behind all of the lighting, cabinet hardware and worked well with the Negresco honed granite that was on the sink side of the kitchen and the bar alcove (which is black with a beautiful veining of white that goes through it.) Then, the hexagon backsplash was the special little addition to really make the bar pop and work off of the vintage seating around the walnut dining table.
Soft textures, pattern and unexpected color that ties in all of the spaces was added in the pillows, textiles and vintage runner that leads your eye through the kitchen.





The adjoining room that was once a bedroom, yes, you read that right, is now a continuation of the kitchen space. The wall between the two rooms was taken down, opening up the kitchen immensely making room for the added pantry that was matched on the far end of the run. The closed up pantry now serves as a bar area perfect for entertaining and displaying barware, wine glasses, placed in front of the matte black hexagon tile that was added for a beautiful touch to the bar area. New original matte black light fixtures brightened up the kitchen and the new windows were the icing on the design cake. Trim, walls, ceilings, windows and everything in between are all new in this total overhaul of the living, bonus, kitchen and eat-in areas of this 1960's ranch!
Original Artwork Courtesy of Joy Wilson
Photography Courtesy of Emma Dorge Photography














































































































Comments